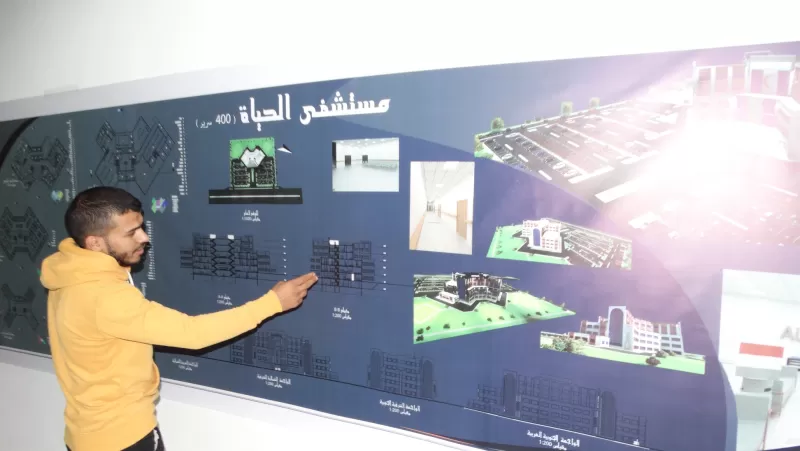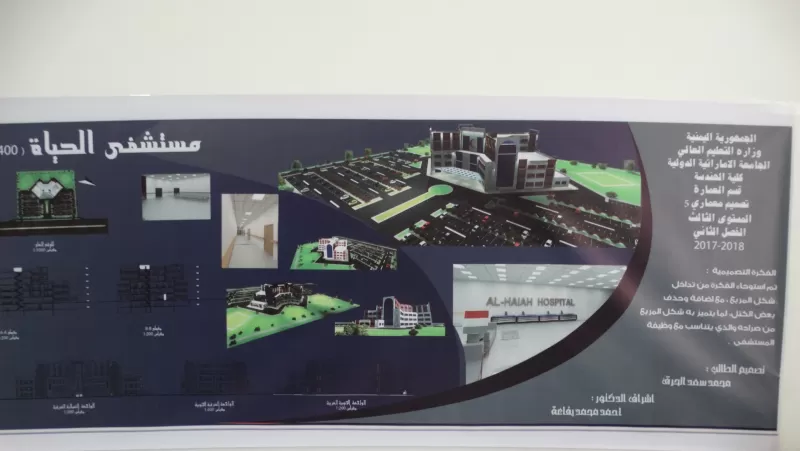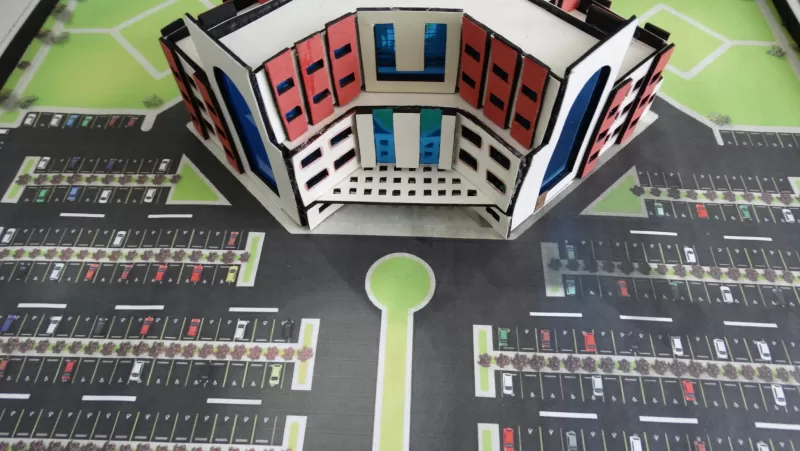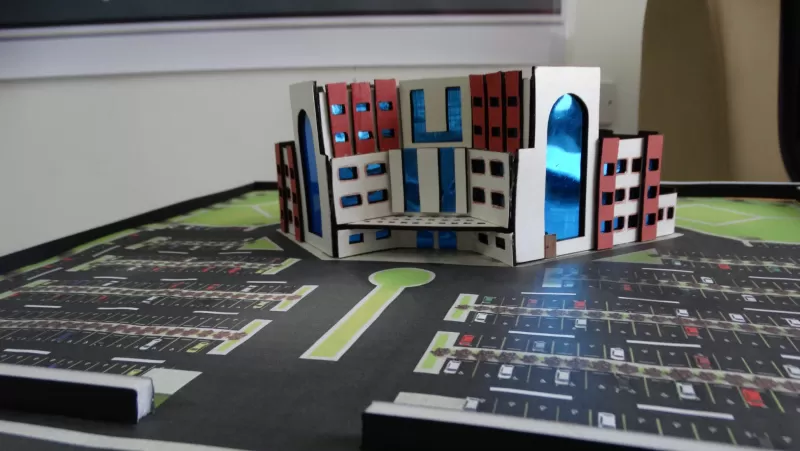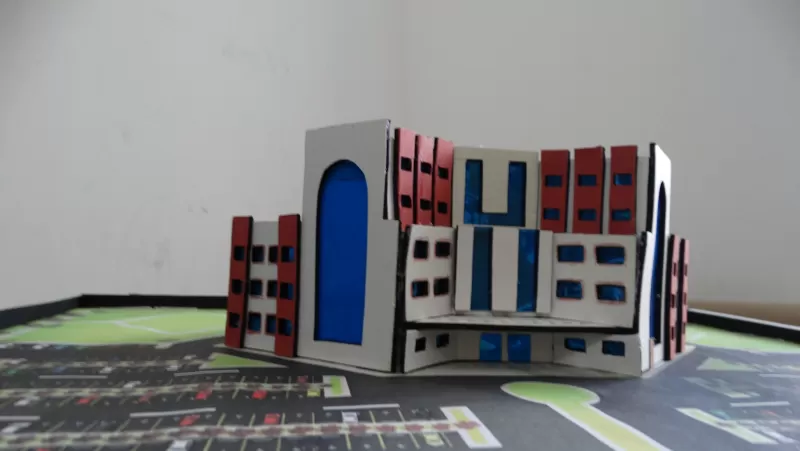Emirates International University
Modernity
Distinguish
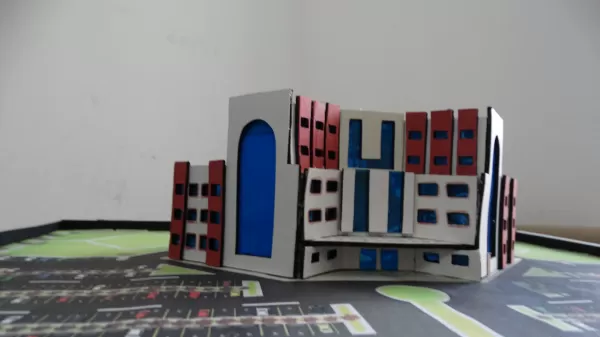
A scientific project designed by the student Muhammad Saad Al-Harq, third level in the subject of "Building Design 5", Department of Architectural Engineering, College of Engineering and Information Technology. Al Hayat General Hospital has a capacity of 400 beds. The idea of the project is taken from the explicit shapes (squares) in proportion to the project’s function to facilitate movement. The hospital building consists of five floors and a basement ... the ground floor and contains the emergency department, outpatient clinics, administration, as well as radiology, laboratories and pharmacy .. and the first floor contains the operations department, intensive care, nursery and part of the inpatient and the second floor contains the two inpatient departments, separate women and men, and the third floor contains VIP inpatient suites and the fourth floor contains housing for visiting doctors, a conference room and a restroom. The project is under the supervision of Dr. Ahmed Mohamed Yafa'a.

