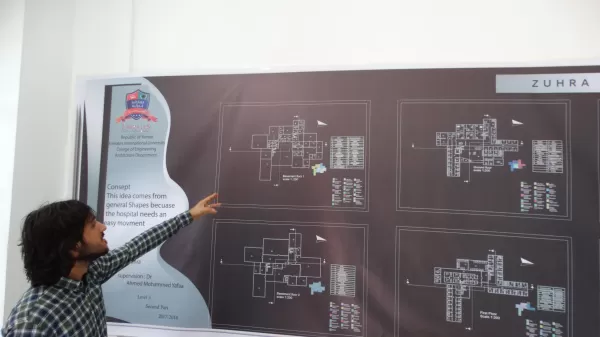Emirates International University
Modernity
Distinguish

A scientific project designed by student Ahmed Khaled Zahra, third level in the subject "Building Design 5", Department of Architectural Engineering, College of Engineering and Information Technology. 350-bed Zahra Hospital The idea of the hospital is taken from rectangular and square shapes for ease of movement and that hospitals are easy to move and not difficult due to the simplicity of the design and the division of spaces inside the hospital and also the ease of movement in all departments, whether patients, doctors, accompanying patients, maintenance teams and hospital workers... The hospital consists of two basements and four floors ... The ground floor contains the emergency department, outpatient clinics, radiology, laboratories, pharmacy, administration and conference hall.. As for the first floor, it contains the operations, recovery and nursery department, as well as the inpatient department for men and women, while the second floor is a VIP sleeping division, a conference room and a break The third floor contains the resting place for visiting doctors, as well as the fourth floor, the basement for physiotherapy, the nutrition department, stores, refrigerator and linens. The project is under the supervision of Dr. Ahmed Mohamed Yafa'a.
