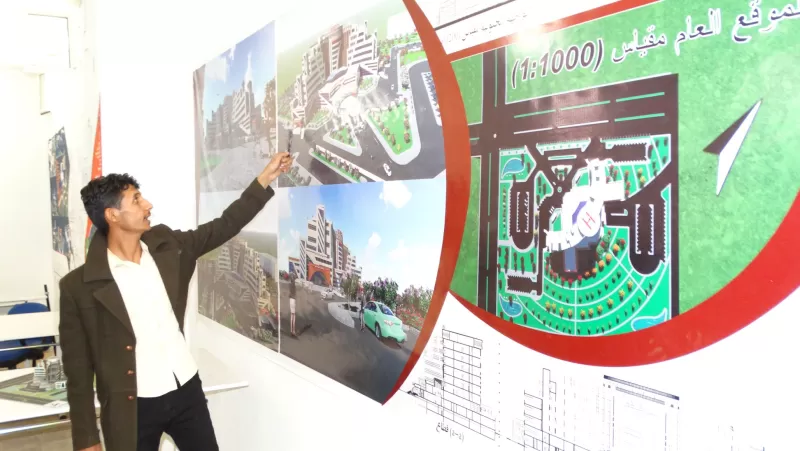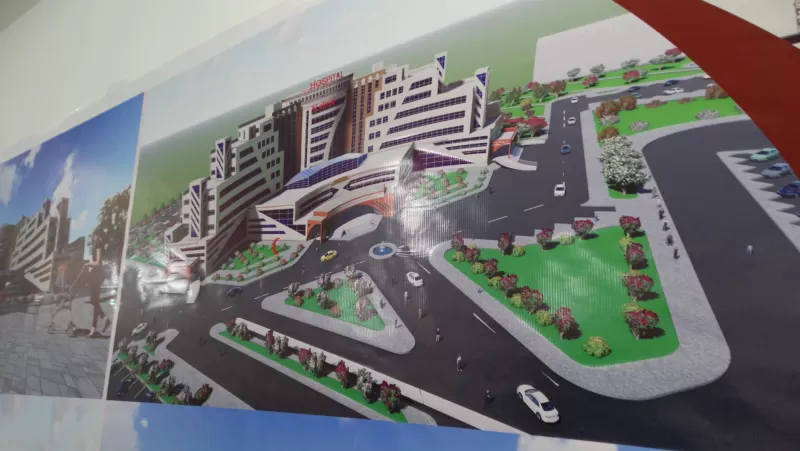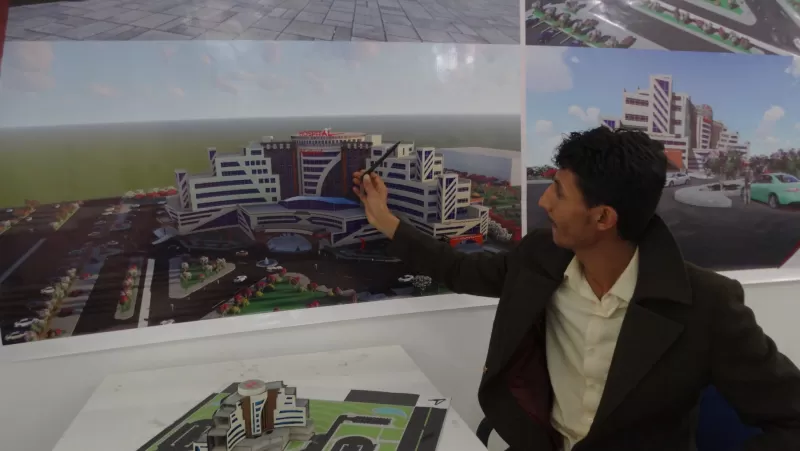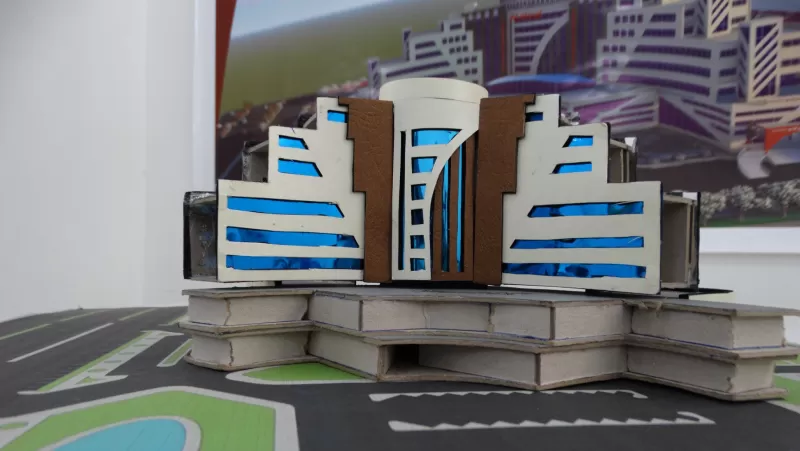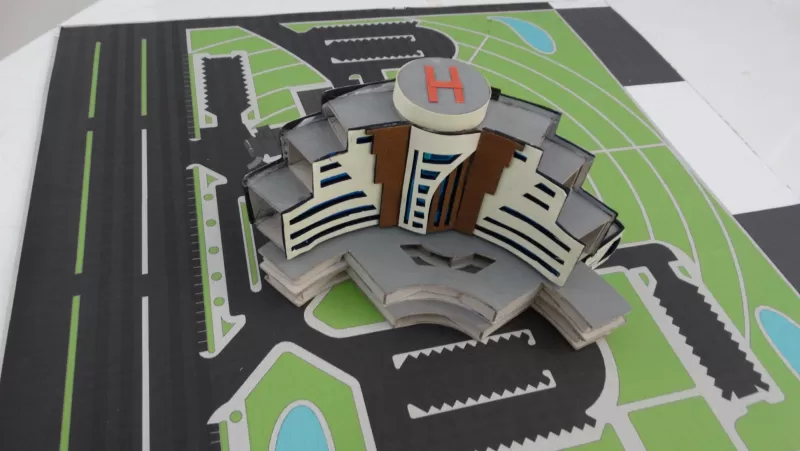Emirates International University
Modernity
Distinguish
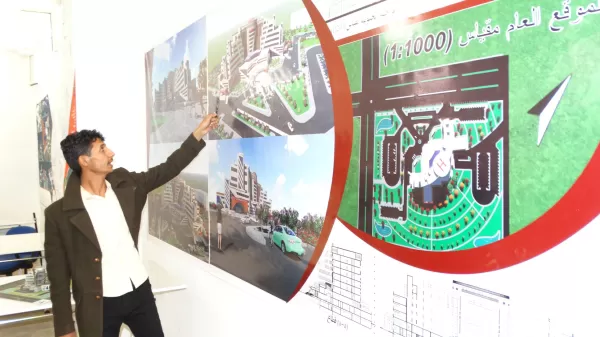
A scientific project submitted by the student, Wahb Ali Fadel, third level in the subject "Building Design 5", Department of Architectural Engineering, College of Engineering and Information Technology. Al-Amal General Hospital has a capacity of 500 beds. The idea of the project was taken from the shape of the crescent and then developed into two opposite crescents. The hospital building consists of seven floors and a basement...the first and second floors contain the emergency department, outpatient clinics, administration, as well as radiology, laboratories, and pharmacy..and the third floor contains the operations department, central care, nursery, and inpatient departments, and the rest of the floors are inpatient departments. The project is under the supervision of Dr. Ahmed Mohamed Yafa'a.

