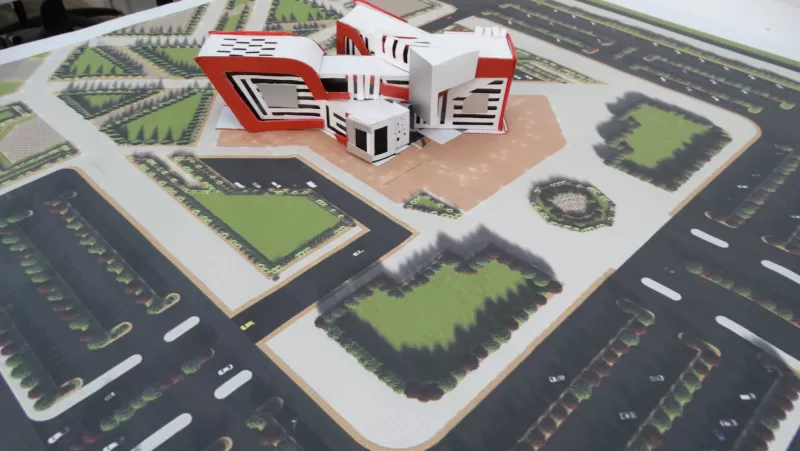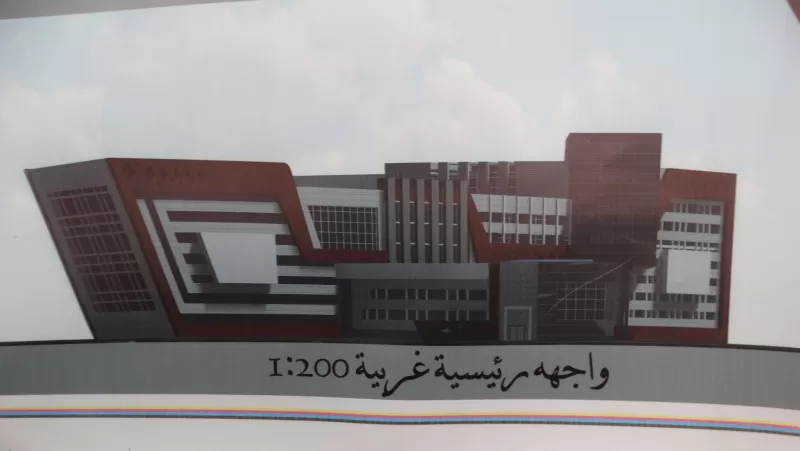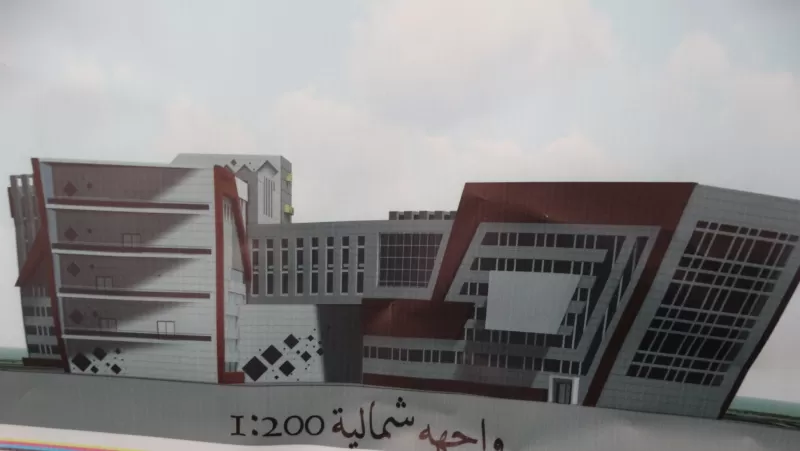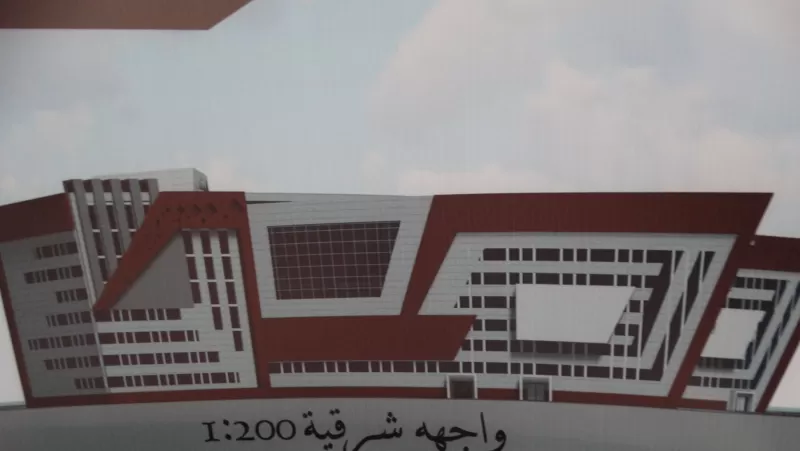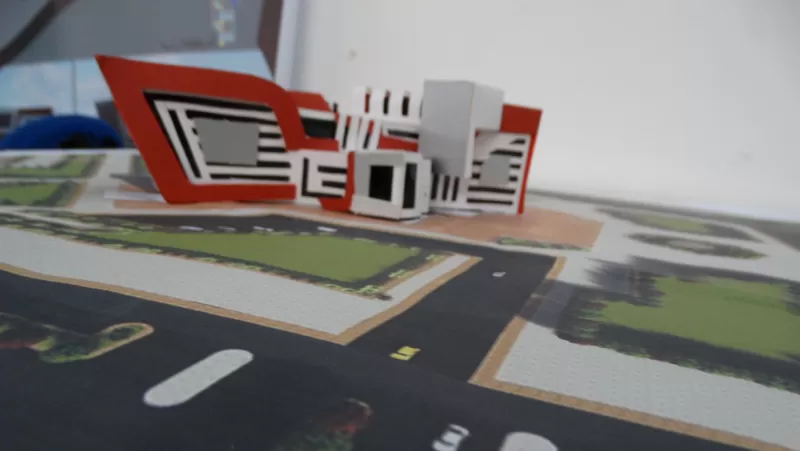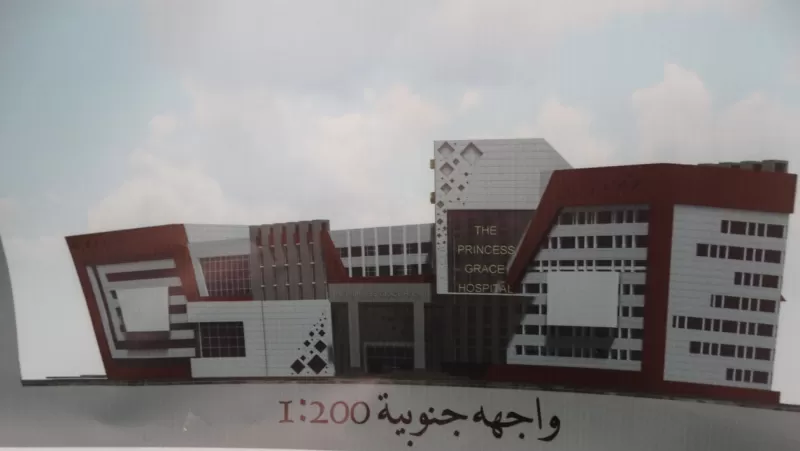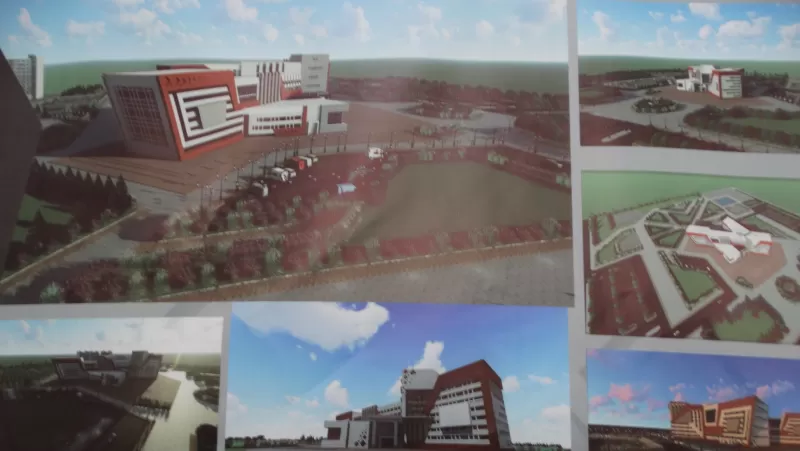Emirates International University
Modernity
Distinguish
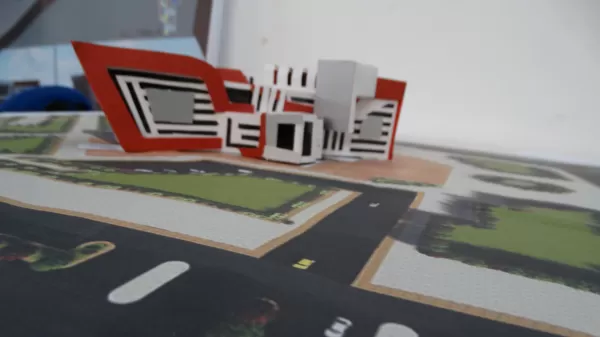
A scientific project designed by Afnan Abdul-Majeed Al-Wajeeh, third level student, in the subject "Building Design 5", Department of Architectural Engineering, College of Engineering and Information Technology. Project name... THE PRINCESS GRACE HOSPITAL 400 BED The name of the hospital is taken from the largest hospital in London, where it is a Latin name and means divine grace, mercy and affection that walks beautifully in all parts of the earth. The design idea... was taken from the letter H (HOSPITAL), where the shape was abstracted and developed. The idea was based on the rectangular elements in the design and the color scheme of the facades was taken from the Red Cross. The hospital consists of two basements and five floors.. The ground floor contains the emergency department, administration, radiology, outpatient clinics, laboratories, and pharmacy. The first floor contains the operations department, nursery, and the inpatient department. The second floor contains the sleeping department in its two sections (men - women) and the third floor contains the VIP inpatient department, the visitors department, and the fourth floor. The latter contains a multi-purpose hall, a restaurant and a lounge. The first basement contains a section for linens, sterilization, a section for nutrition, maintenance, and a refrigerator, in addition to a section for kidney patients, and the second basement contains a physical therapy section. The project is under the supervision of Dr. Ahmed Mohamed Yafa'a.

