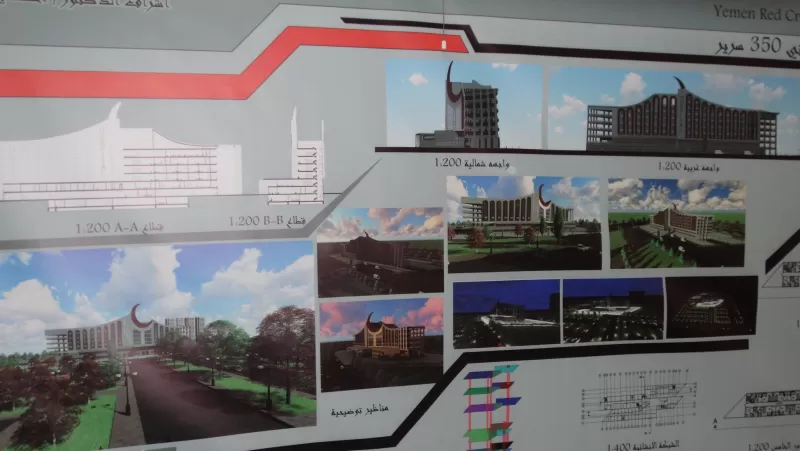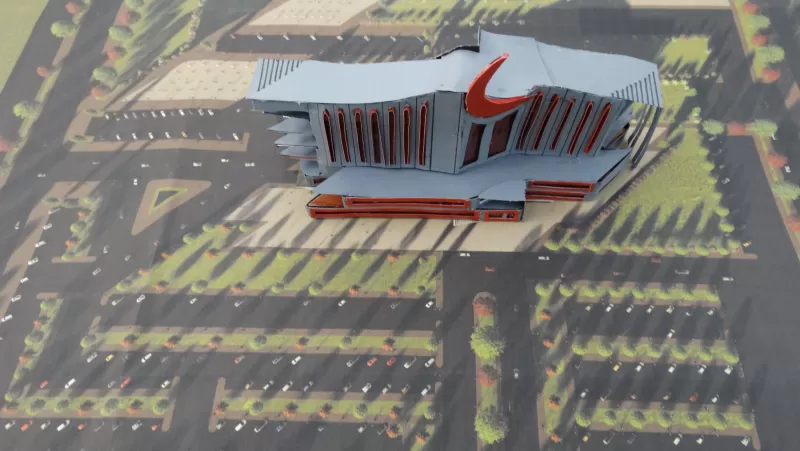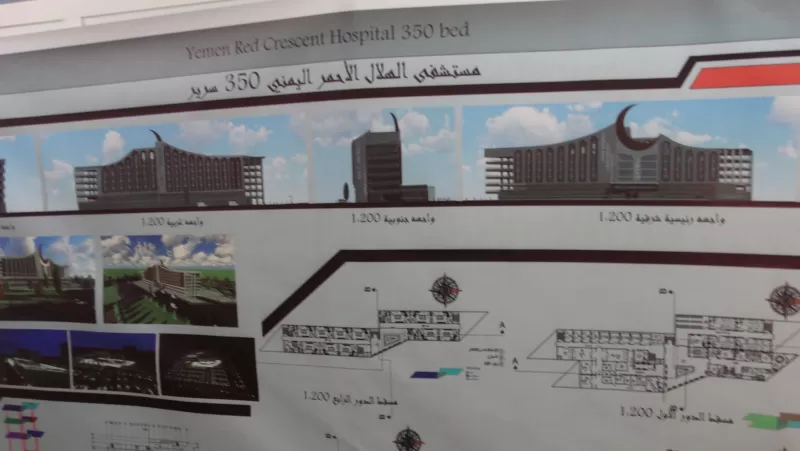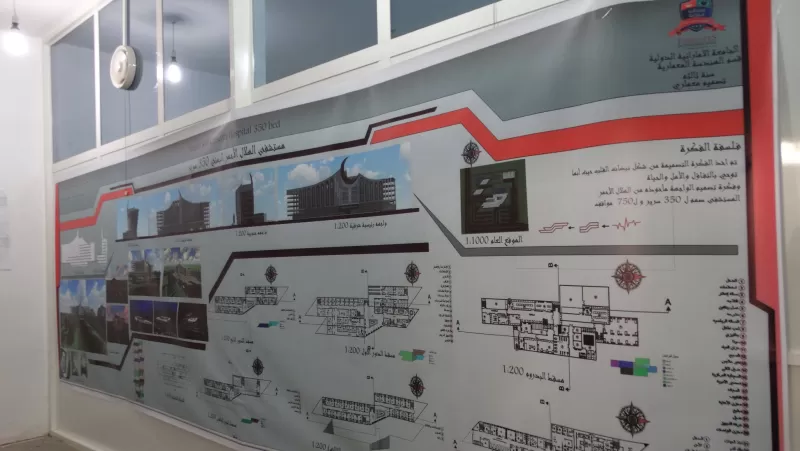Emirates International University
Modernity
Distinguish
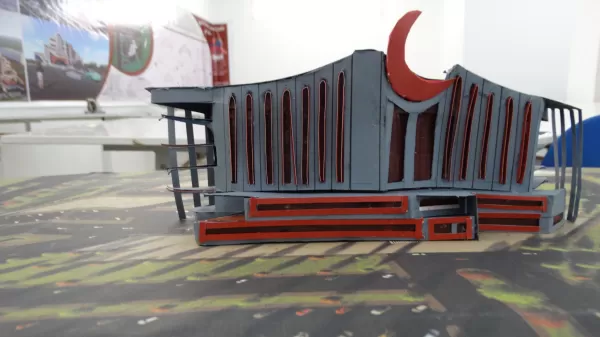
A scientific project designed by student Tasneem Hazaa Al-Hamiri, third level in the subject "Building Design 5", Department of Architectural Engineering, College of Engineering and Information Technology. Project name ... YEMEN RED CRESCENT HOSPITAL The Yemen Red Crescent Hospital has a capacity of 350 beds. The idea of the hospital is taken from the shape of the ECG, and the idea of designing the facades is taken from the Red Crescent, and the contracts are of the Yemeni character. The hospital consists of a basement and six floors. The ground floor contains the emergency department, outpatient clinics, radiology, laboratories, and pharmacy, in addition to a special section for kidney patients.. As for the first floor, it contains the administration department and the operations department, in addition to a common inpatient department.. And the second and third floors... They contain two separate private sections (men and women), and the fourth floor... contains a VIP sleeping section.. As for the fifth floor... it contains the visitors' housing, a multi-purpose hall and restroom, and the basement contains the nutrition department, stores, refrigerator, physiotherapy and linens. The project is under the supervision of Dr. Ahmed Mohamed Yafa'a.

